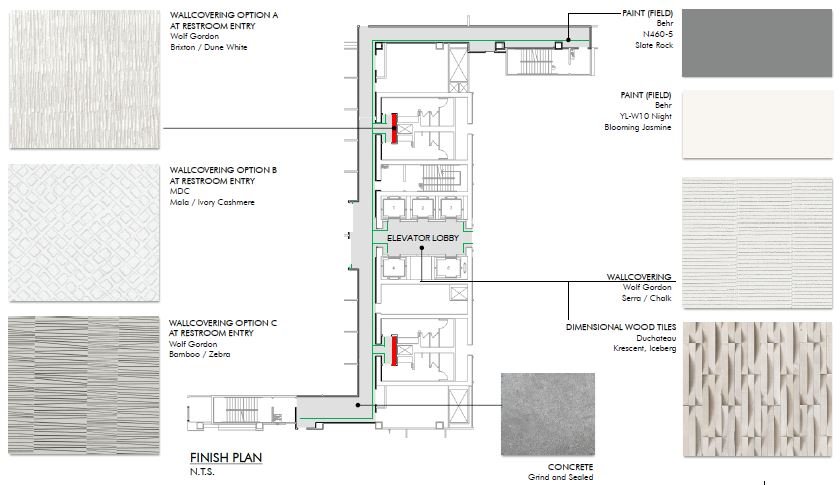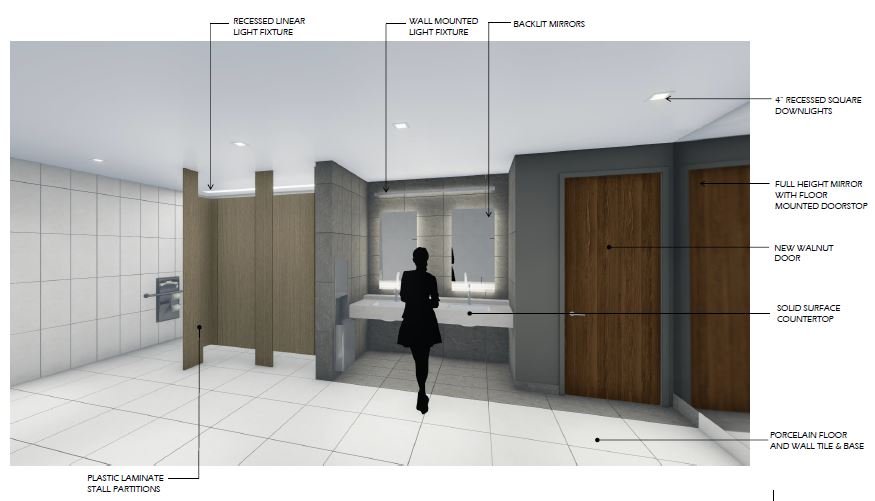
Bay Area Full Building Renovation:
Worked closely with design team to developed Interior Design Plan, custom feature elements and millwork throughout, providing building standard finishes for tenant leasing. Custom elements I personally designed include the main lobby fireplace and guard desk, flooring tile patterning throughout first floor common areas, elevator lobby’s and elevator interiors, decorative lighting specifications throughout and custom wallcovering applications. Renderings provided by others.
Building Main Lobby
Floor Tile Pattern
Custom Guard Desk
New Custom Fireplace Design and Specifications
1st Floor Elevator Lobby
Upper Level Elevator Lobby’s
Suite Entry Designs
Upper Hallway Finishes
Suite Entry Designs
Upper Hallway Finishes











